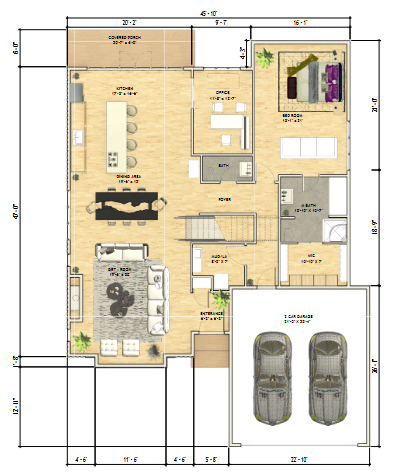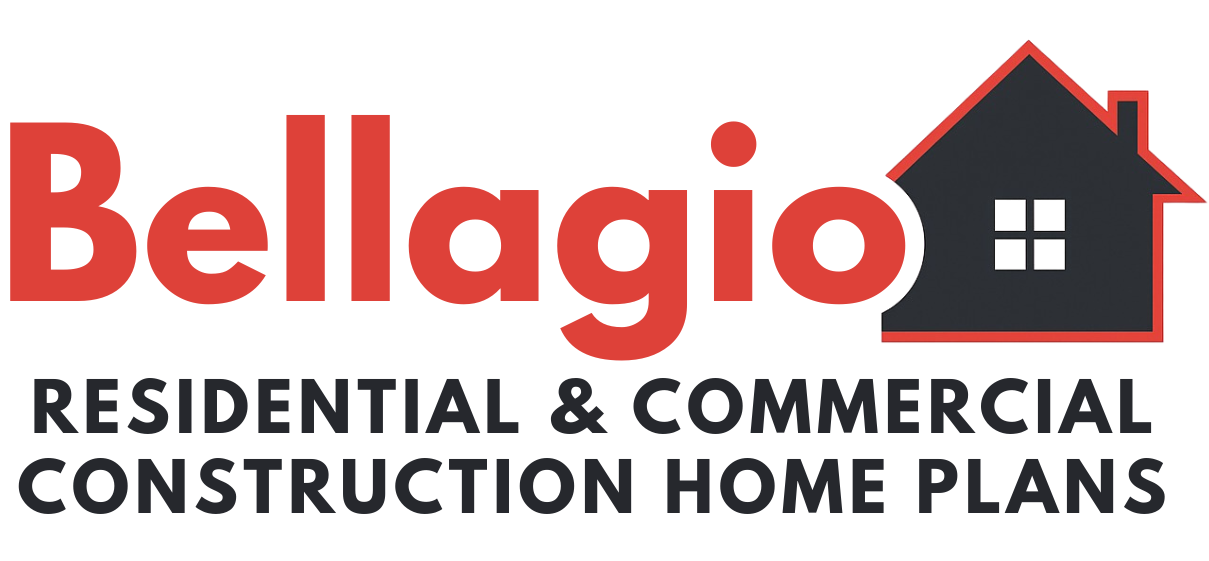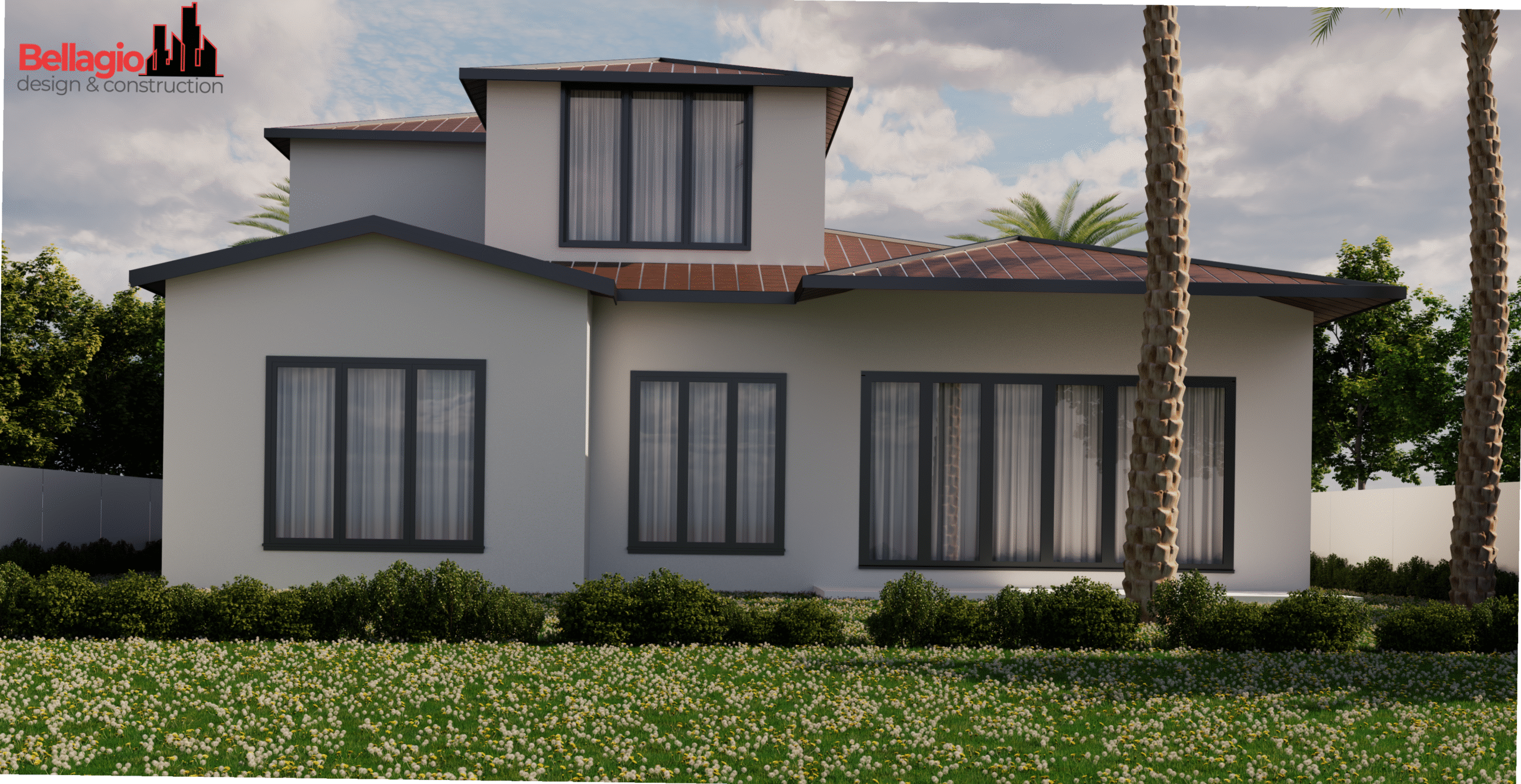Home Plan-011
Home Plan-011
Home Plan 11 is a charming 3-bedroom, 2-bath design that blends comfort with functionality. The open floor plan connects the living room, dining area, and kitchen, creating a warm and inviting atmosphere for families. A spacious master suite with a private bath offers relaxation, while the additional bedrooms are perfect for children, guests, or a home office. With an optional outdoor patio and a 2-car garage, this plan is ideal for small to mid-sized families seeking a modern yet affordable home design.
✨ Delivered instantly as a PDF plan to your inbox after purchase.
Additional Info.
Plan no:
Home Plan#011
Foot Print Area:
2696
Porch:
124
Balcony:
0 SqFt
Garage:
503 SqFt
Total Cover Area:
2672 SqFt

Packages From
See What's Included
$1,960.00 Original price was: $1,960.00.$1,900.00Current price is: $1,900.00.



Reviews
There are no reviews yet.