Home Plan-11-B
Home Plan-11-B
Home Plan 11B offers a stylish and efficient layout designed for today’s modern living. Featuring 3 bedrooms and 2 baths, this plan provides plenty of space for families who value both privacy and togetherness. The open-concept living and dining areas flow seamlessly into a well-planned kitchen, perfect for entertaining or everyday use. A private master suite with a walk-in closet ensures comfort, while additional bedrooms can be adapted for children, guests, or office space. With a 2-car garage and optional outdoor patio, Home Plan 11B delivers both practicality and charm.
✨ Instant PDF delivery to your email once purchased.
Additional Info.
Plan no:
Home Plan#11-B
Foot Print Area:
3150
Porch:
Front= 143 , Back = 131
Guest Bath
Balcony:
NON
Garage:
488 SqFt
Total Cover Area:
2876 SqFt
Packages From
See What's Included
$1,960.00 Original price was: $1,960.00.$1,900.00Current price is: $1,900.00.
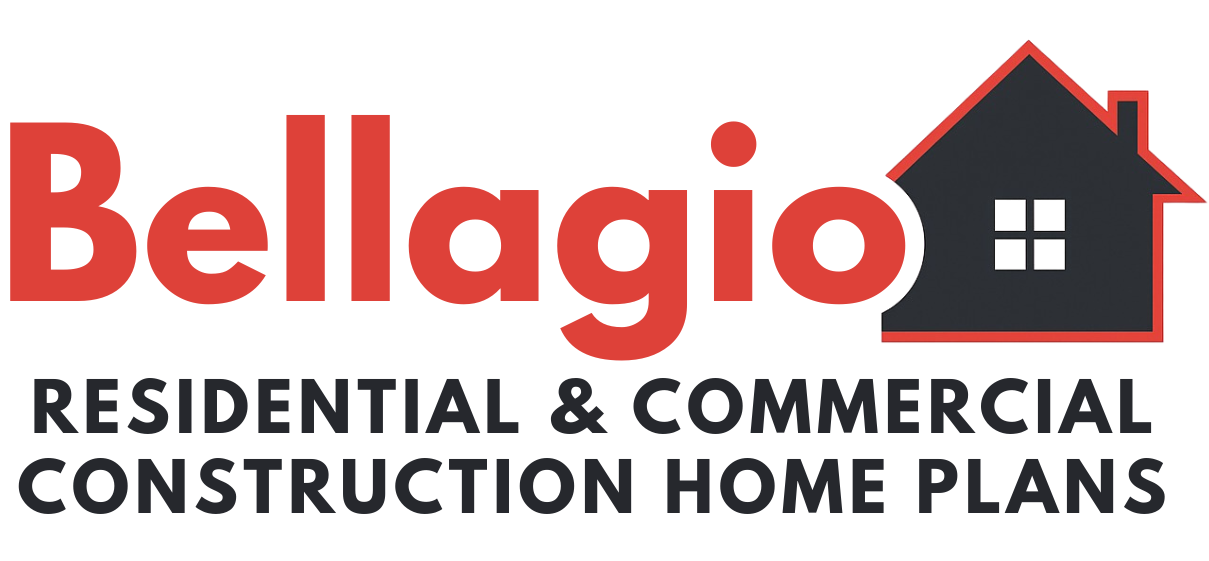
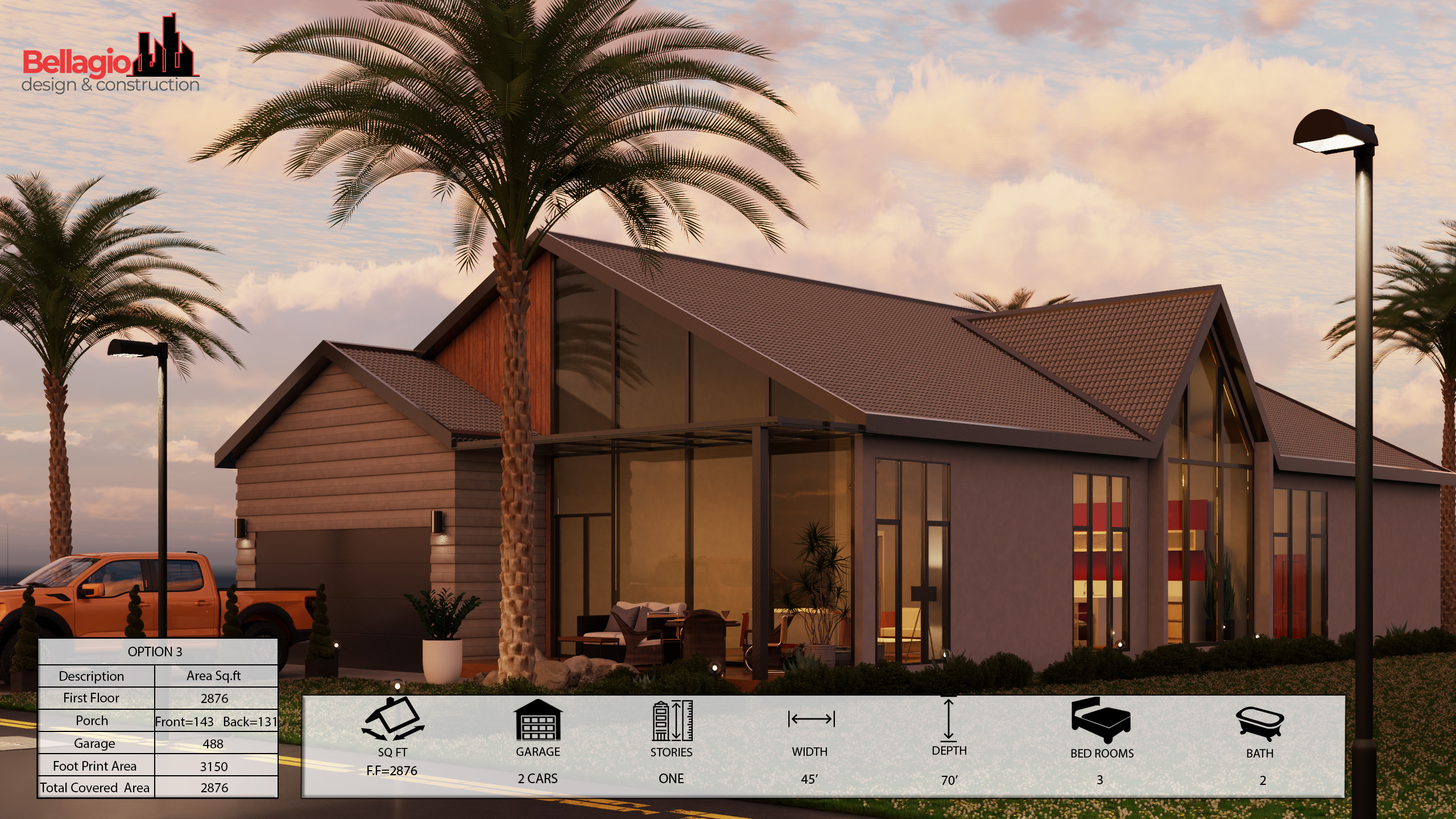
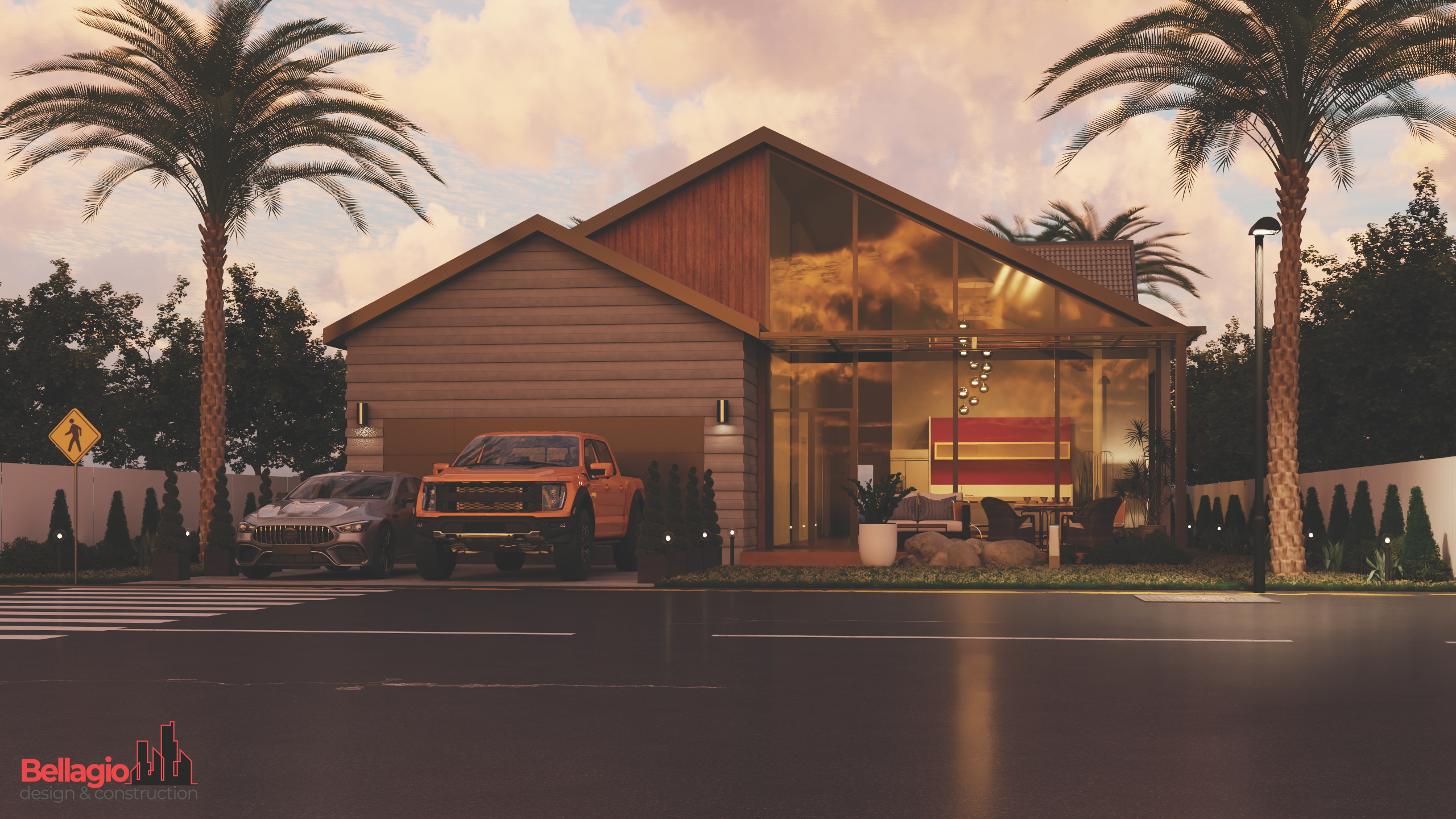
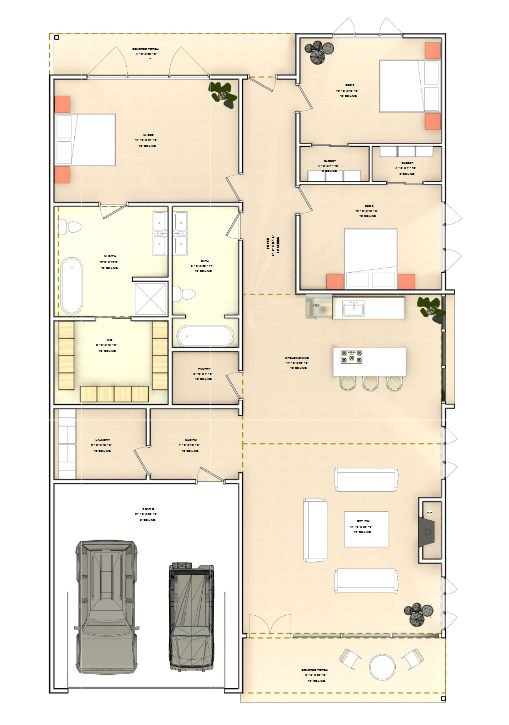
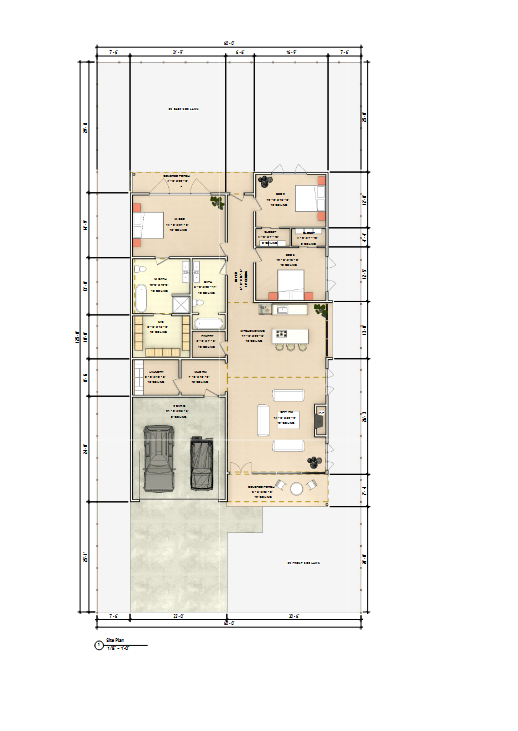
Reviews
There are no reviews yet.