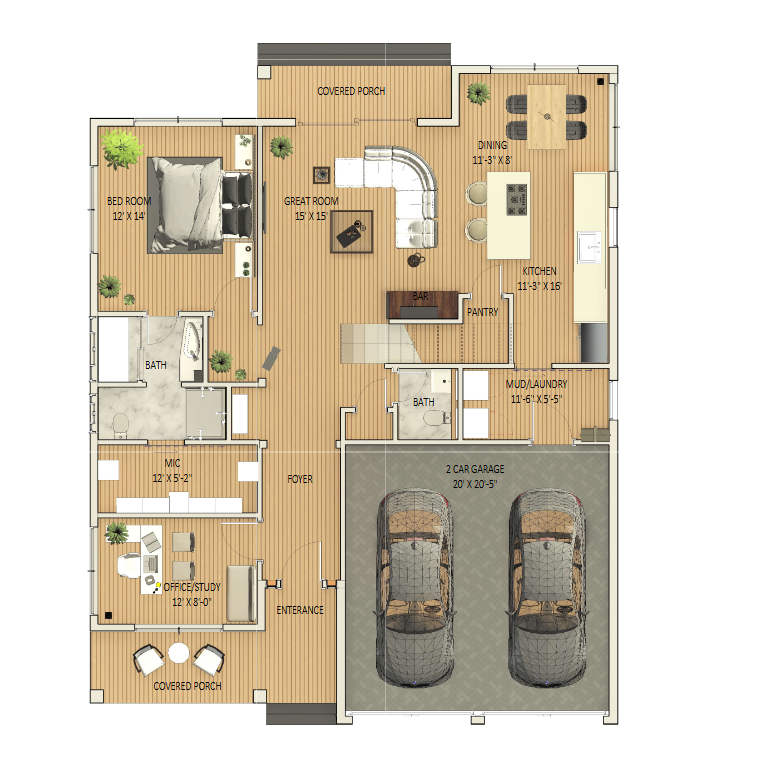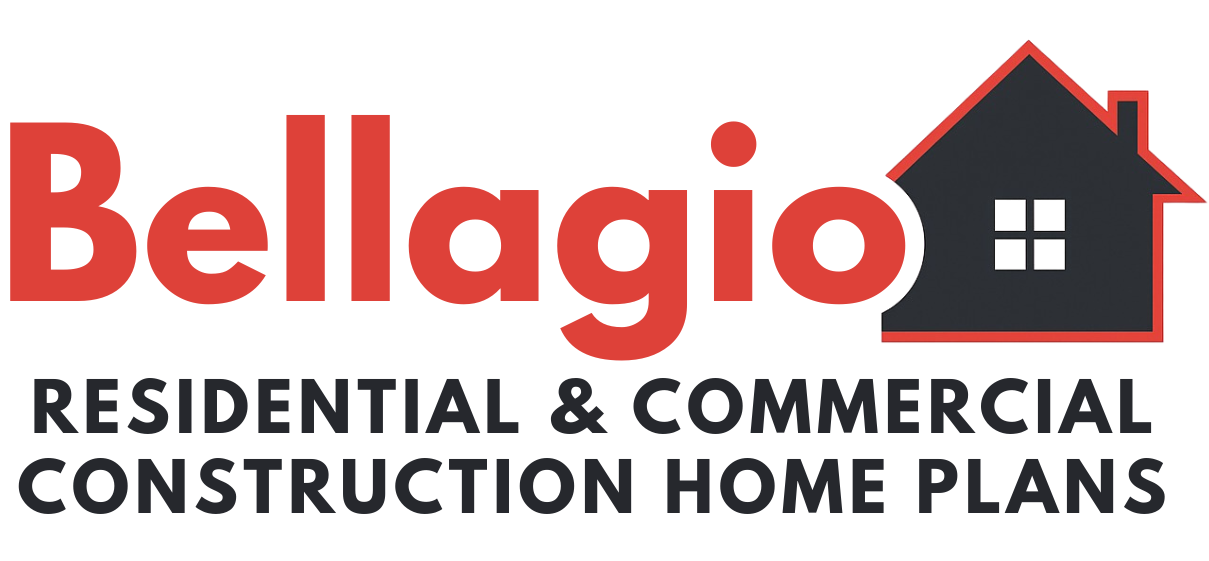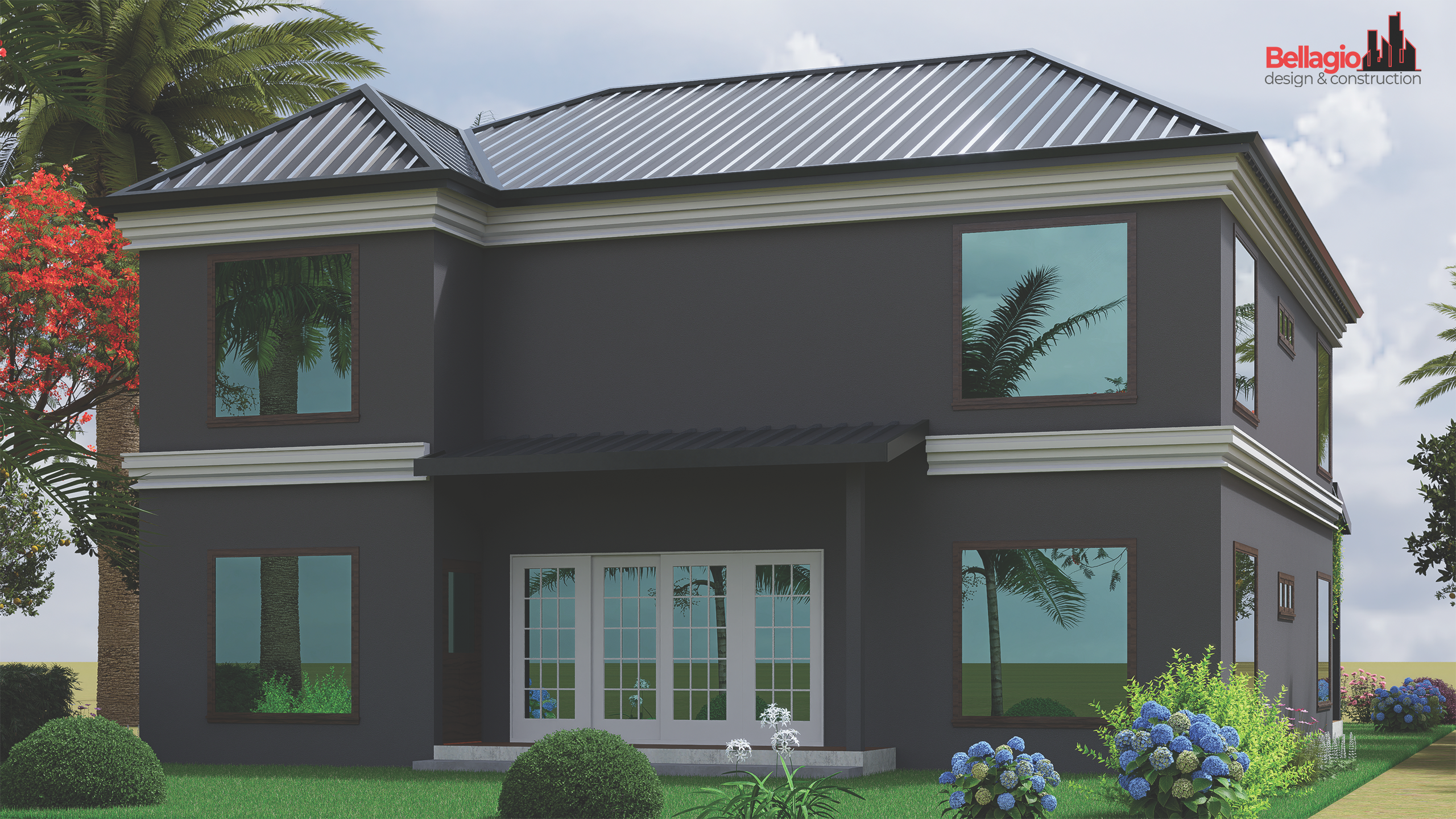Home Plan#057
Home Plan#057
Home Plan 57 offers the perfect balance of style and functionality. This thoughtfully designed layout features 4 spacious bedrooms, 3 baths, and an open-concept living area that seamlessly connects the kitchen, dining, and lounge spaces. Large windows bring in natural light, while the master suite includes a private bath and walk-in closet for ultimate comfort. With an attached 2-car garage, outdoor patio, and flexible room options, this plan is ideal for families who value both modern living and practical design.
✨ Available as a detailed PDF plan — ready to download instantly after purchase.

Additional Info.
Plan no:
Home Plan#57
Foot Print Area:
1920
Porch:
Front= 99 , Back = 54
Additional Rooms:
Guest Bath
Balcony:
48 SqFt
Garage:
404 SqFt
Total Cover Area:
3249 SqFt

Be the first to review “Home Plan#057” Cancel reply



Reviews
There are no reviews yet.