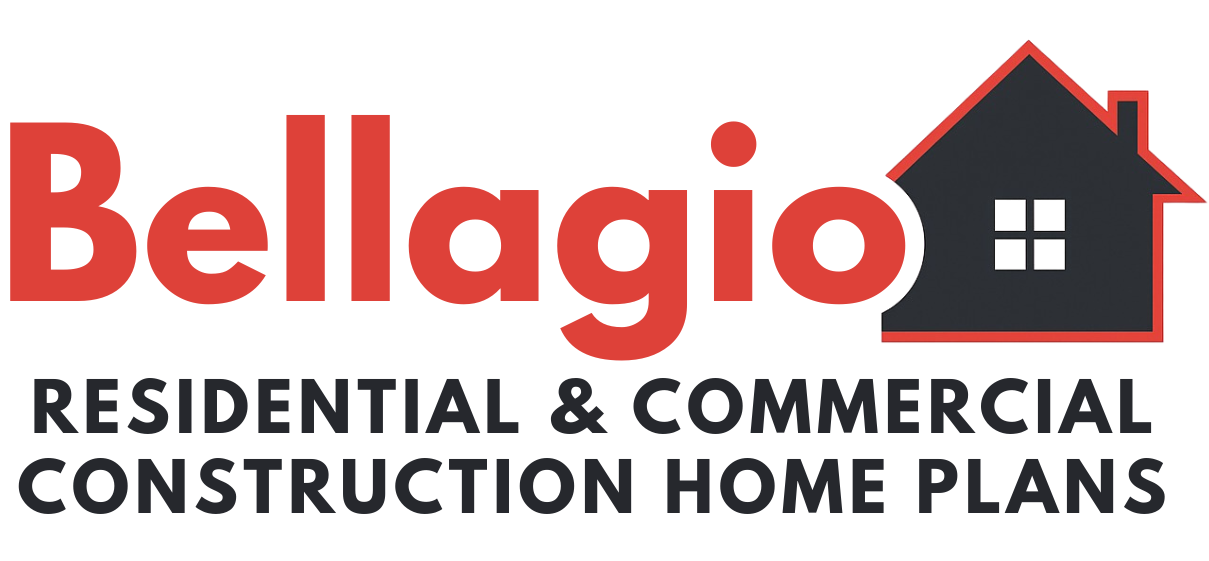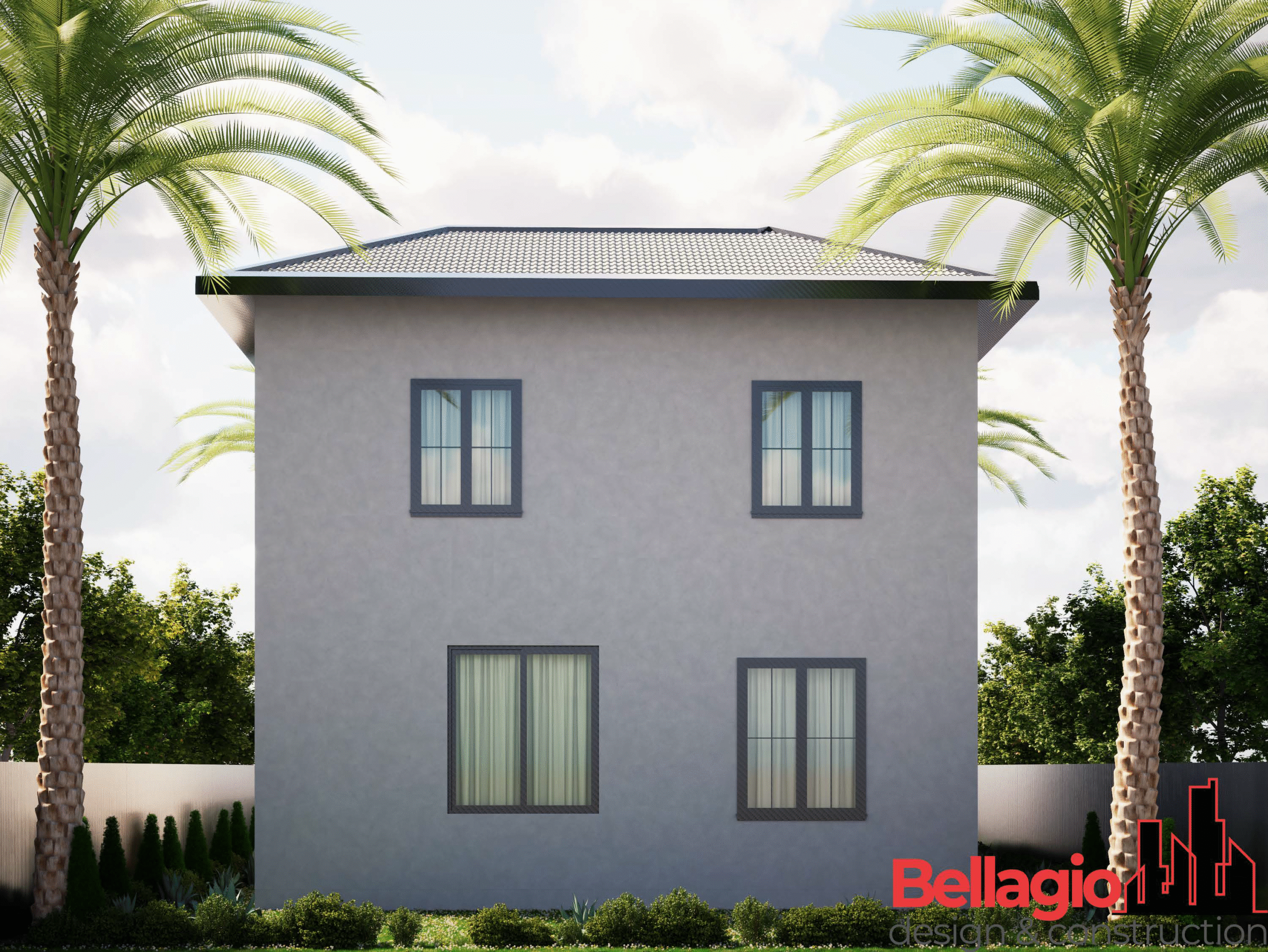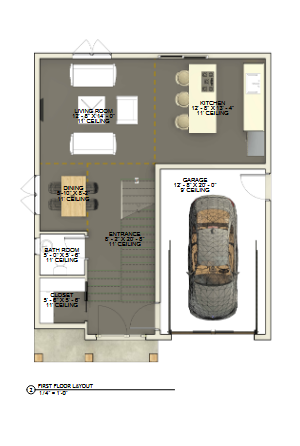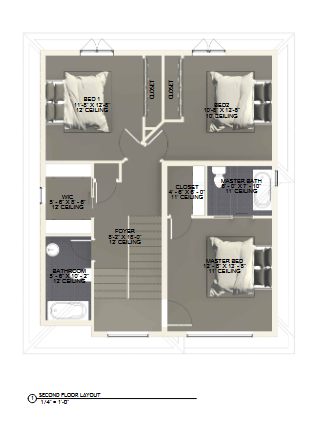Home Plan#1458
Home Plan#1458
Discover our exclusive collection of 12 expertly designed home plans, each crafted to match different lifestyles and needs. From modern family retreats and elegant villas to cozy starter homes and stylish bungalows, every plan is thoughtfully created with functional layouts, spacious interiors, and aesthetic appeal. Whether you are looking for a compact city home, a luxurious estate, or a charming farmhouse, our designs combine comfort, innovation, and practicality. Each home plan comes with detailed layouts and features, making it easy for you to bring your dream home to life.
Additional Info.
Plan no:
Home Plan#1458
Foot Print Area:
1033
Porch:
48
Additional Rooms:
Guest Bath
Garage:
253 SqFt
Total Cover Area:
1877 SqFt
Be the first to review “Home Plan#1458” Cancel reply





Reviews
There are no reviews yet.